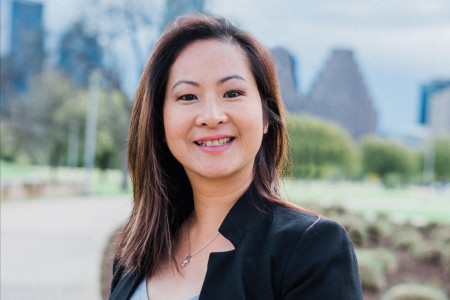FIRST TIME RENTAL- Built in 2021! The Madison plan is a two-story home featuring 5 bedrooms, 3 baths, and 2-car garage. A long entryway leads to a gourmet kitchen including granite counter tops, stainless steels appliances, and open concept floorplan with the kitchen opening to the dining room and family room. Enjoy a grand kitchen island, spacious corner pantry and utility room located off the kitchen. A secondary bedroom and full bath are located off the family room, perfect for out-of-town guests. Plenty of storage can be found under the extra wide staircase. The second story features versatile loft, private main bedroom suite, three secluded secondary bedrooms, and third full bath. The private main bedroom is an oasis, featuring a cozy sitting area and attractive en-suite complete with grand walk-in shower, water closet, and a large walk-in closet. The rear covered patio is located off the family room and secondary bedroom. Additional features include sheet vinyl flooring in entry, living room, and all wet areas, granite bathroom counter tops, and full yard landscaping and irrigation. Conveniently located near Loop 1604 and I-37, only 15 minutes away from major shopping and dining at Brooks City Base, minutes away from Braunig & Calaveras Lakes, Mission del Lago Golf Course, Seersucker Distillery, Campo Azteca Soccer Fields, and major employers like Toyota Manufacturing. Nearby Southside ISD elementary and middle schools



































 Home
Home

























