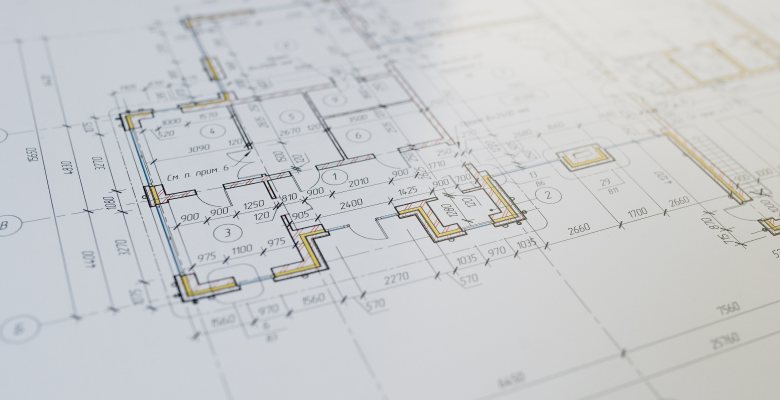Don’t miss this 5-bedroom gem that was just meticulously remodeled gem in Coles Crossing featuring tall ceilings, freshly painted and modernized layout, new contemporary lighting, 3.5 remodeled bathrooms, and wide-plank floors. The open-concept first floor includes a family room with custom built-ins and a new accent fireplace wall. The chef's kitchen boasts a new layout, floor-to-ceiling shaker cabinetry, professional-grade appliances, and a spacious walk-in utility room. The primary suite offers two walk-in closets and a luxurious new ensuite bath with a glass walk-in shower, cast-iron soaking tub, and dual sinks in an expansive vanity accented with designer tile. Additional features include an all-brick exterior, extensive storage, fresh landscaping, a new entry, and a short walk to the community pool and trails. The love and pride in this home’s transformation are evident, making it feel like a custom new build.

















































 Home
Home







































